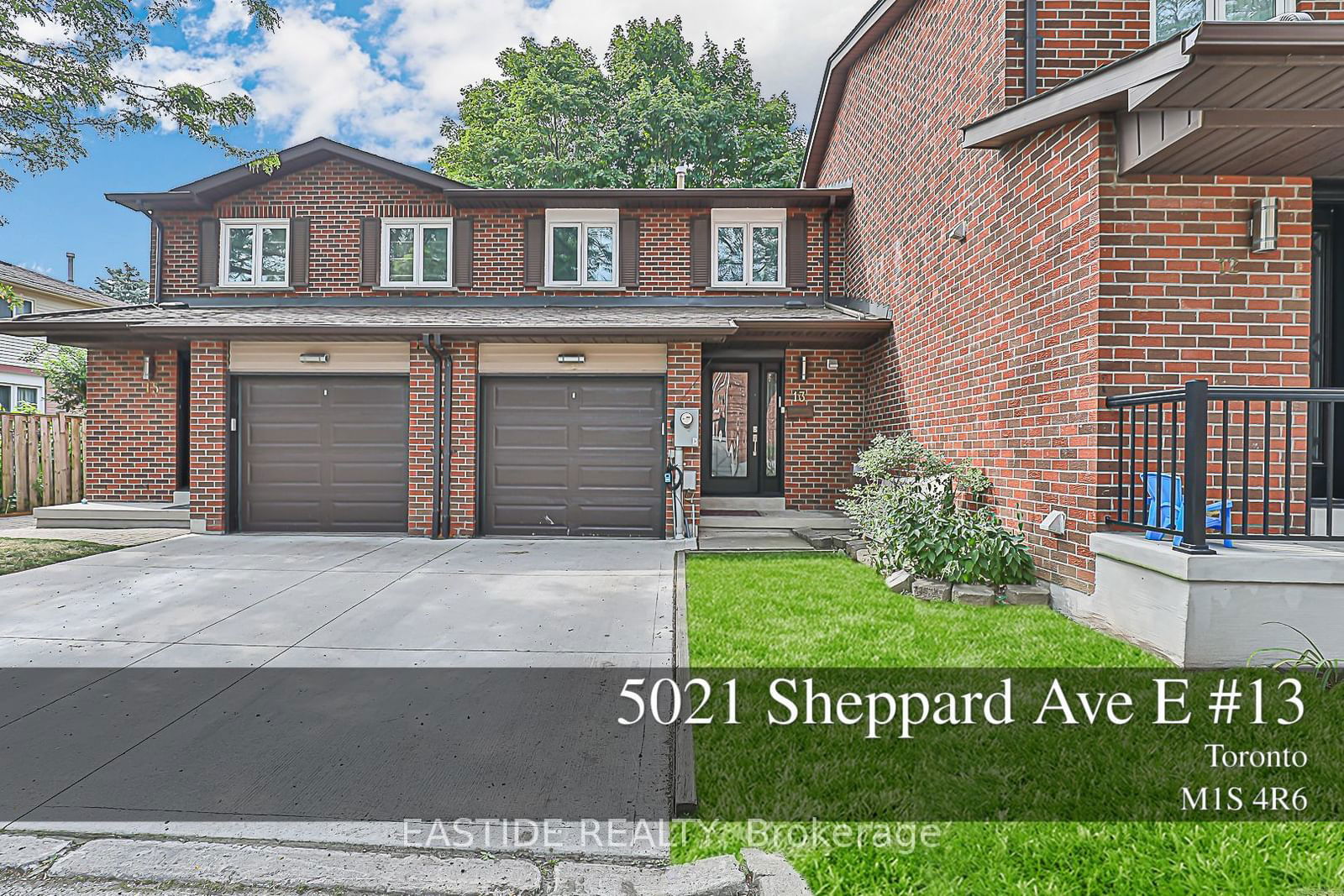$599,000
3+2-Bed
3-Bath
1400-1599 Sq. ft
Listed on 9/10/24
Listed by EASTIDE REALTY
MUST SEE! New Renovation, and Well Maintained Townhouse living space 2,325 Sf(Incl 2 Lower Bedrooms in basement) In The Area Of Agincourt High School! Desirable Sheppard Ave @Markham Rd. Largest Floor Plan With Main Floor On Entry Level Featuring Lovely Foyer. New Kitchen Renovation with Quart Top. A lot of pot lights throughout the house. Full bathroom on main floor. New Painted Deck. Gorgeous Real Hardwood. Garage With 3 Car Pkg. Large Yard With Bbq Facilities. Close To All Amenities, worship (mosque/church),401, STC and public transmit. Step To Centennial College And 10 Min Bus To UofT.
Maintenance Fees Cover Structure Of Home (Roof, Windows, Brick Exterior Walls Etc.)Snow Removal, Leaves Removal And Landscaping.
To view this property's sale price history please sign in or register
| List Date | List Price | Last Status | Sold Date | Sold Price | Days on Market |
|---|---|---|---|---|---|
| XXX | XXX | XXX | XXX | XXX | XXX |
| XXX | XXX | XXX | XXX | XXX | XXX |
E9309295
Condo Townhouse, 2-Storey
1400-1599
9
3+2
3
1
Attached
3
Owned
Central Air
Finished, Full
N
Brick
Forced Air
N
Open
$2,689.00 (2024)
Y
mtcp
640
S
None
Restrict
MTCC/640
1
Y
$479.16
Bbqs Allowed, Visitor Parking
